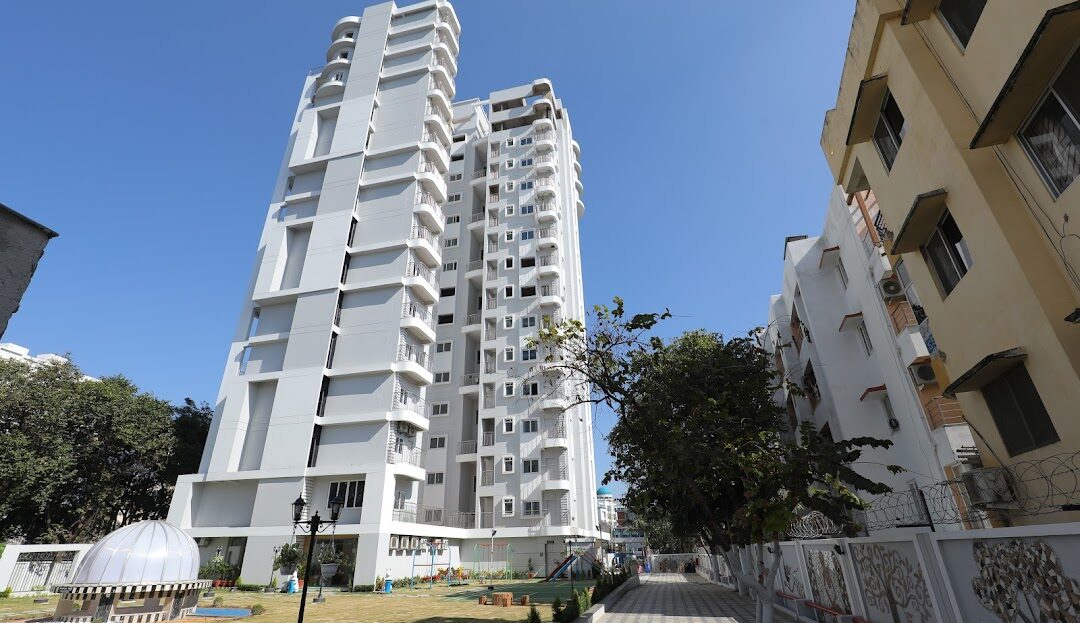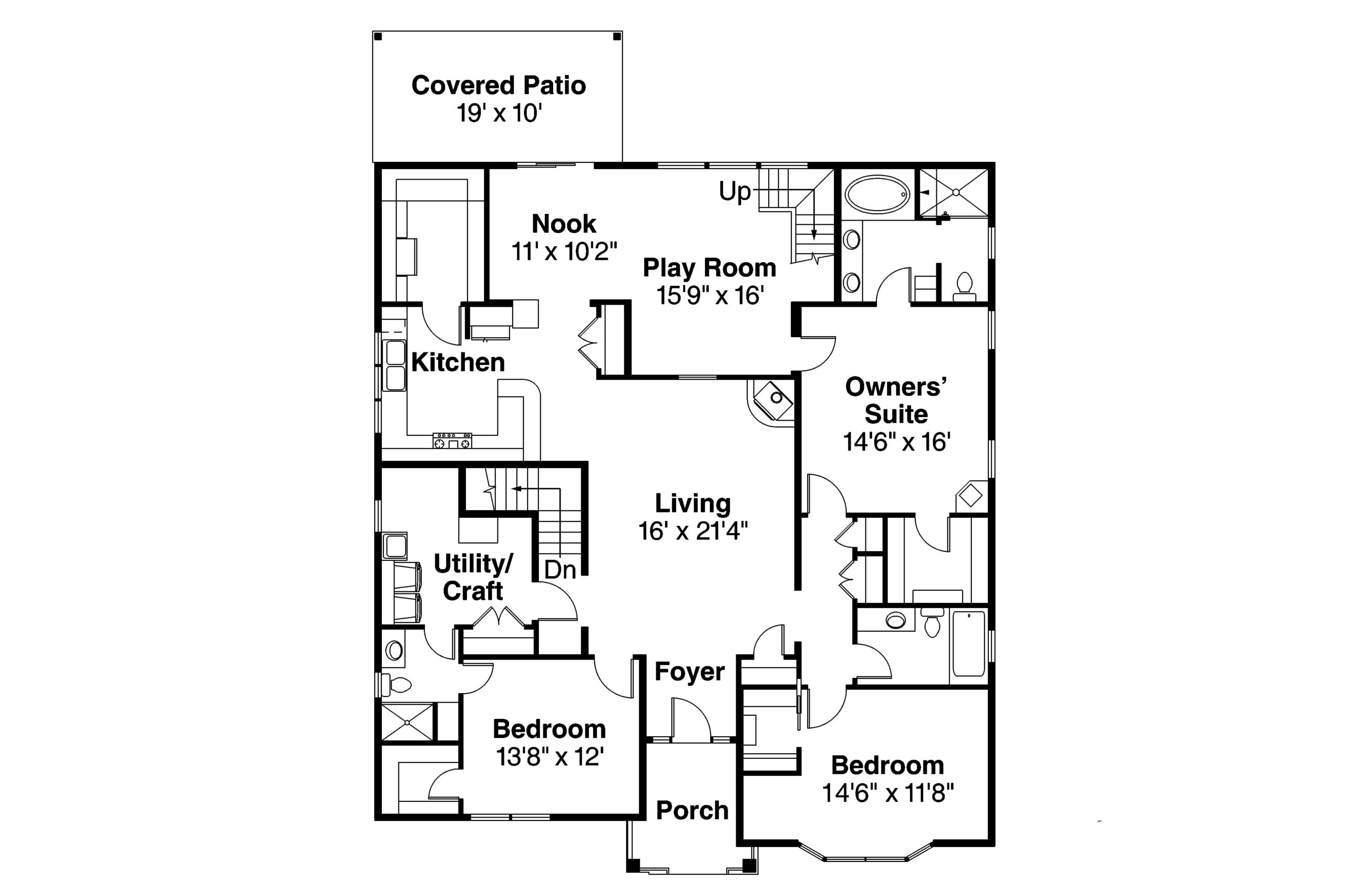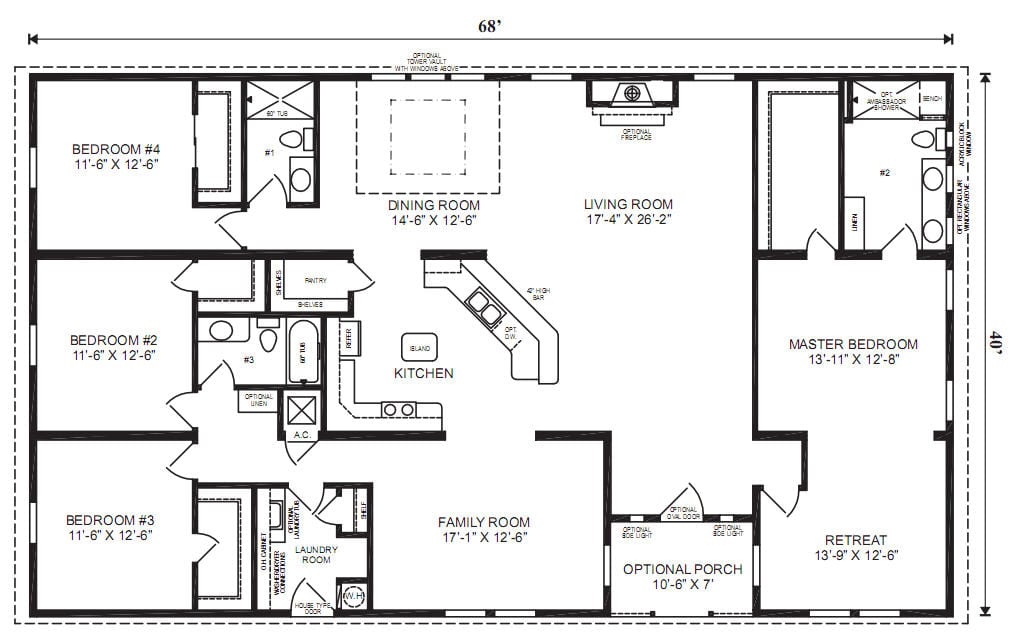Overview
- Updated On:
- November 7, 2023
- 330 Bedrooms
- 310 Bathrooms
- 100 Garages
- 1,200 ft2
- Year Built: 2021
Description
From the finest of nature of the refined in luxury, if you can imagine it- it is here. From a world-class clubhouse to state-of-the-art-construction. The highest elevation in the locale. And the highest in lifestyle! Panchratna Heights, located at kanke road – the upcoming center of buzz in Ranchi.
Address: 211, Kanke Rd, Jhirga Toli, Gandhi Nagar, Ranchi, Jharkhand
City: Ranchi
Area: Jhirga Toli
State/County: Jharkhand
Zip: 834008
Country: India
Open In Google Maps Property Id : 29496
Price: ₹ 2,50,000
Property Size: 1,200 ft2
Property Lot Size: 1,200 ft2
Rooms: 100
Bedrooms: 330
Bathrooms: 310
Garages: 100
Year Built: 2021
Garage Size: 500
Available from: 2021-03-01
Basement: Yes
Roofing: Yes
Structure Type: Cement
Floors No: 6
Interior Details
Gym
Laundry
Outdoor Details
Back yard
balcony
Front yard
Garden
Pool
Other Features
Chair Accessible
₹ 969.30
per month- Principal and Interest
- Property Tax
- HOO fees
₹ 969.30
Floor Plan A
size: 1200 ft2
rooms: 5
baths: 7
price: ₹ 10,000
Inside this enchanting home, the great room enjoys a fireplace and views of the rear patio. The secluded master suite at the front of the home delights in tons of natural light, a splendid bath, a sitting room with a fireplace, and a private lanai. Three upper-level bedrooms share an optional bonus room, perfect for a home gym, playroom, or studio. Click the home to see the layout!
Floor Plan B
size: 135 ft2
rooms: 2
baths: 2
price: ₹ 5,000
Living Spaces are more easily interpreted. All-In-Ones color floor plan option clearly defines your listing’s living spaces, making them obvious and clearly visible to your potential buyers/clients. Add extra value to your services. Color floor-plans show that you care about selling your client’s listing; they add a premium, high value look to any listing and can be used in your brochures, email and websites.








